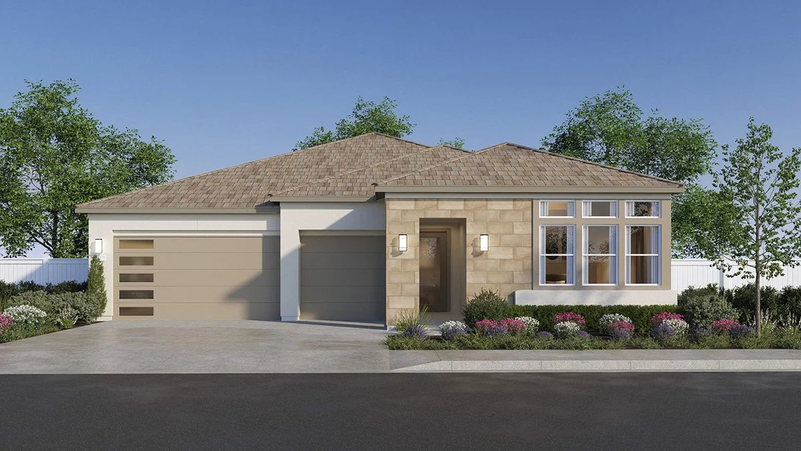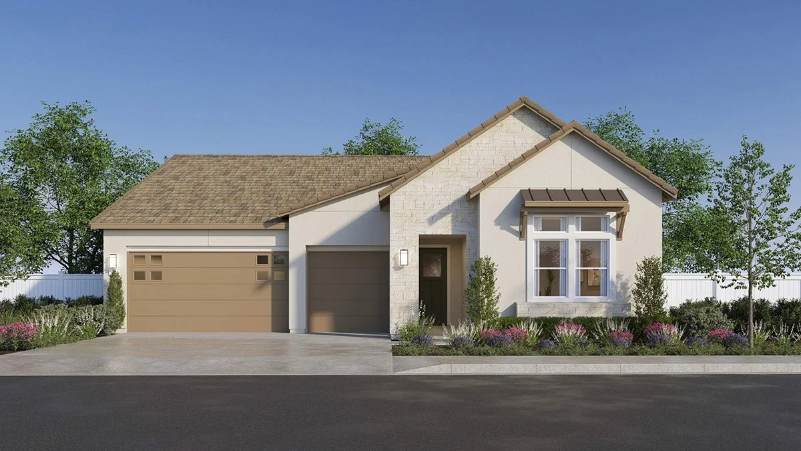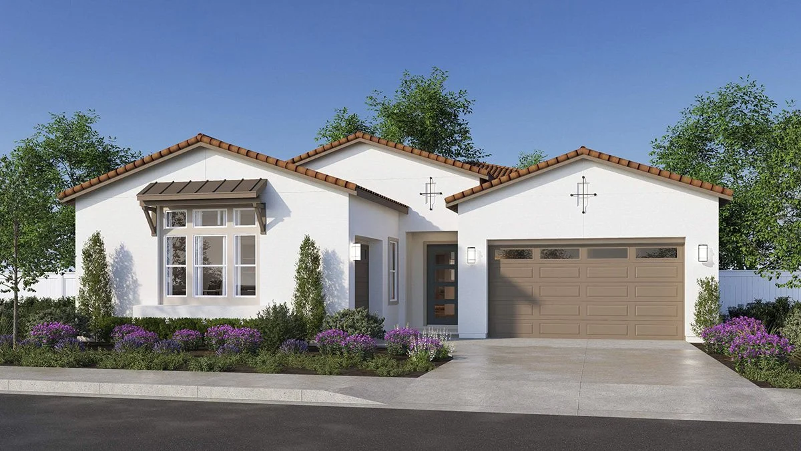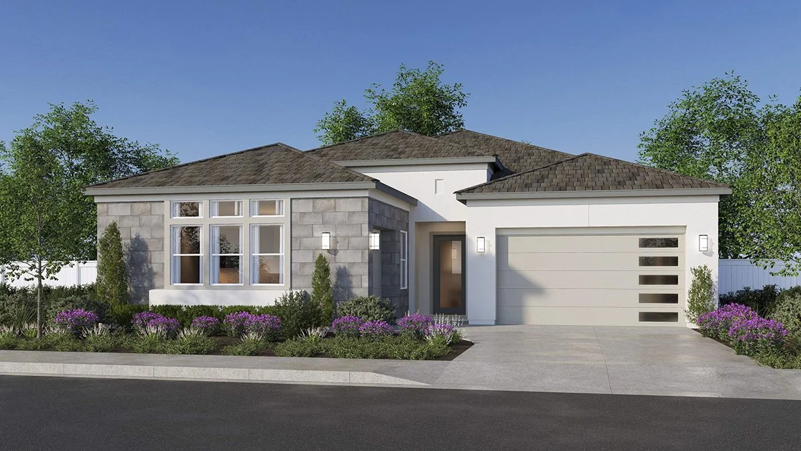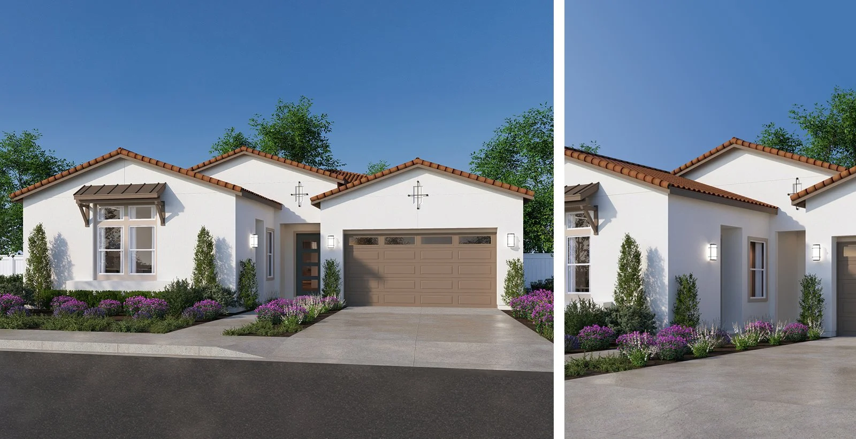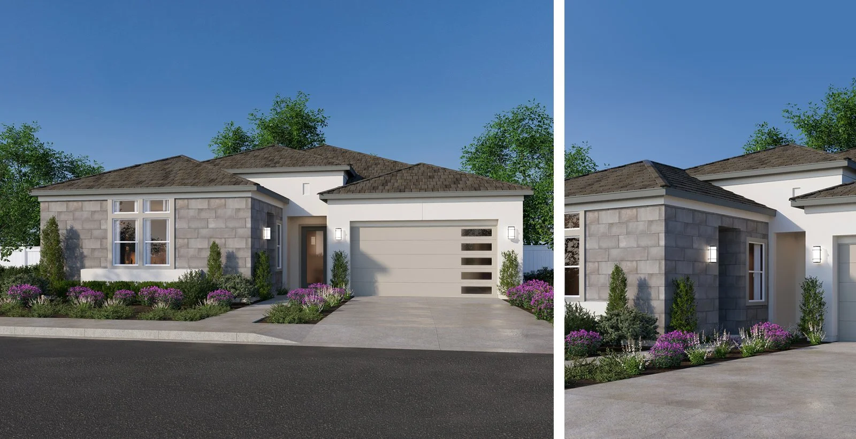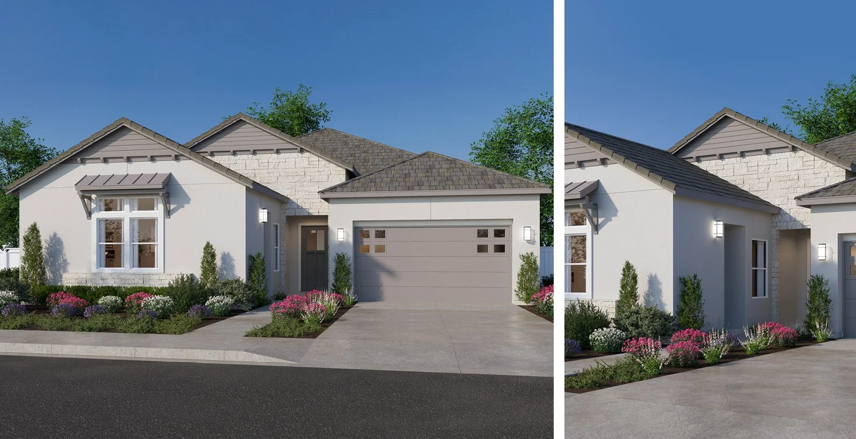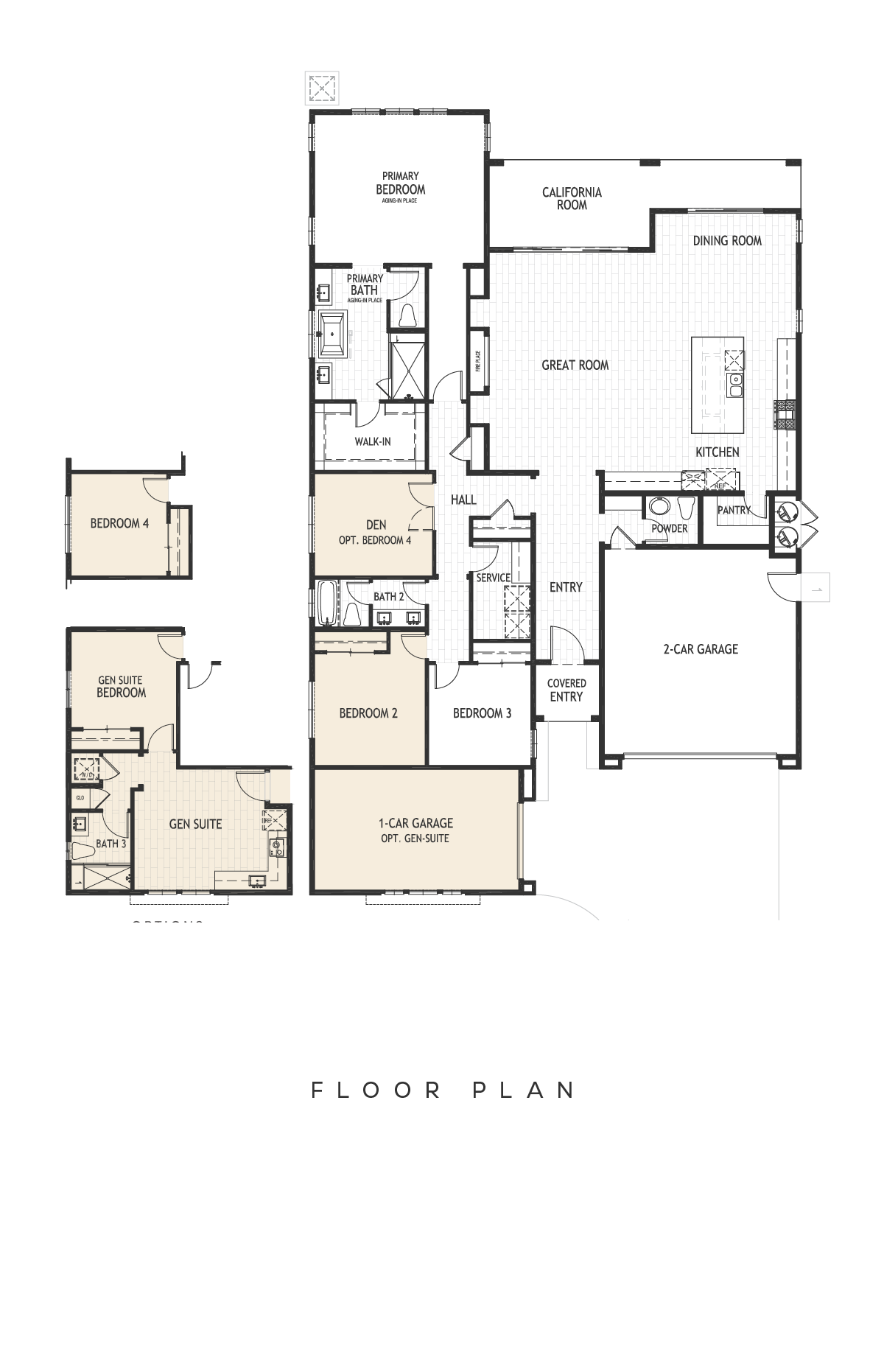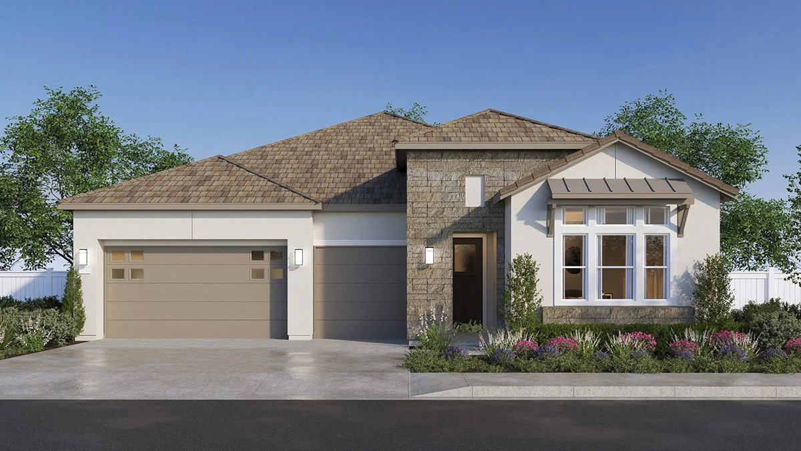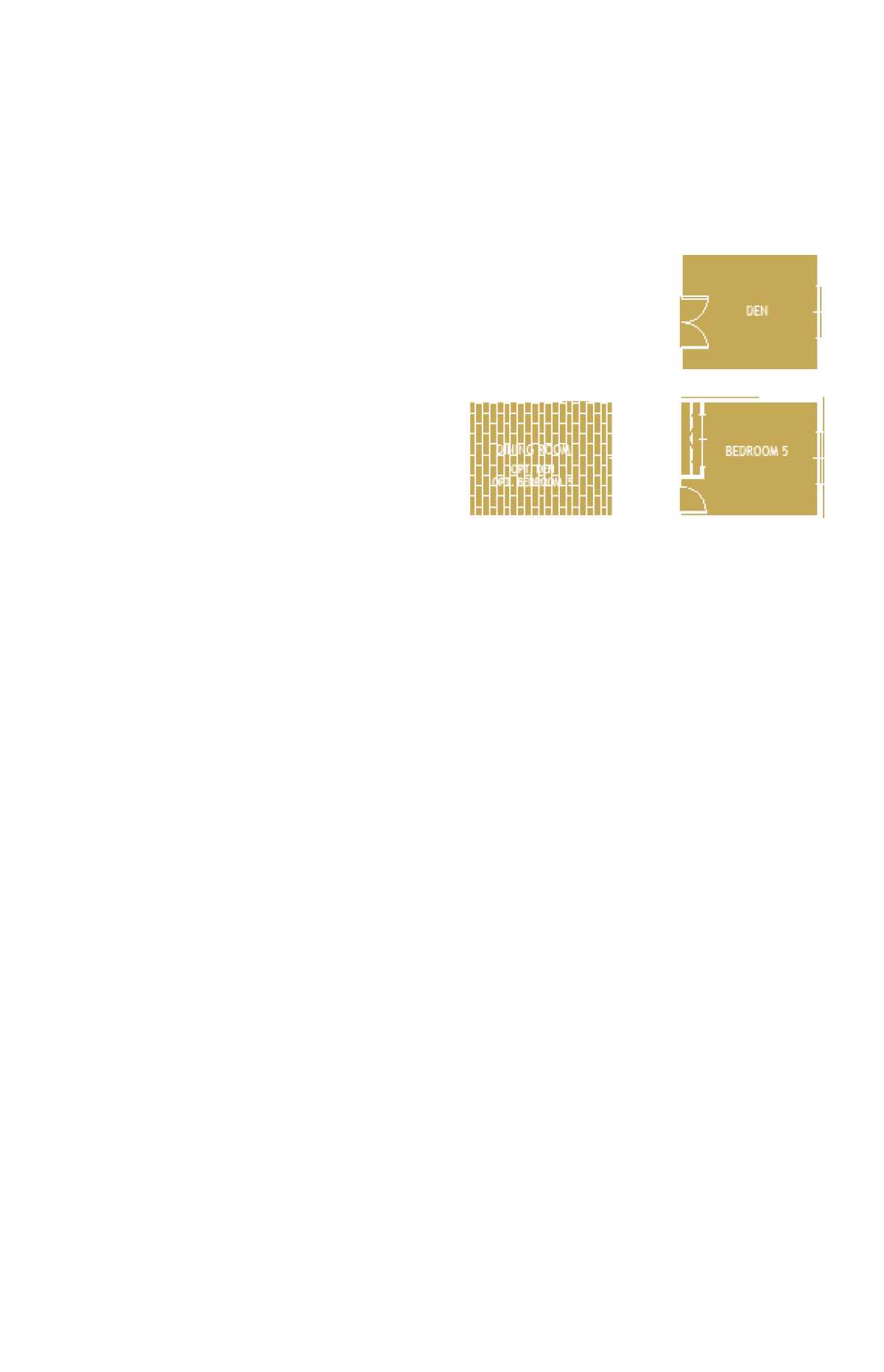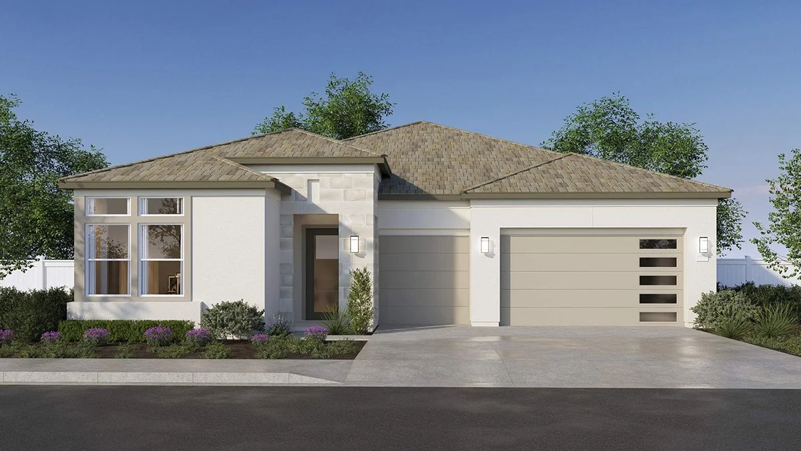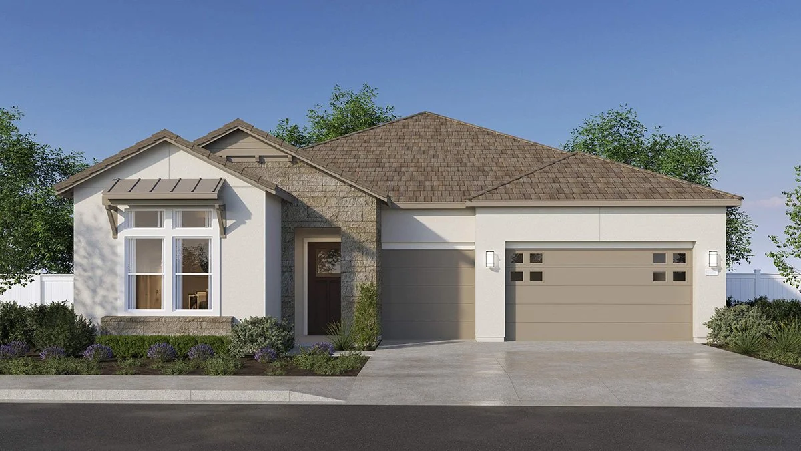
Bold. New. Luxury.
The much-anticipated Windsor collection of luxury residences is now selling in Clovis, CA. Immerse yourself in the exclusivity of single-story designs crafted to blend bold elegance with spacious, open layouts. With select homes set on generous, pool-sized lots, Windsor’s all-electric residences will offer 3 to 5 bedrooms, expansive 3-car garages, and interiors ranging from 2,369 to 3,125 square feet. Stay tuned as we prepare our new stunning model homes.
Save up to $32,000! We’re covering up to $15,000 in closing costs or rate buy-down (with preferred lender) and providing owned solar—valued at up to $17,000. Learn more today.
FROM THE LOW $700,000S
Residence 2369
Single-story Home, 2,369 Sq Ft, 3 Bedrooms, 2.5 Baths, Den, 3-Car Garage | Opt. Bedroom 4
Covered Entry, Vestibule, Great Room, Chef’s Kitchen, Walk-in Pantry, California Room
F R O M T H E L O W $ 7 0 0 , 0 0 0 s
Residence 2534
Single-story Home, 2,534 Sq Ft, 3 Bedrooms, 2.5 Baths, Den, 3-Car Garage | Opt. Bedroom 4, Opt. Gen. Suite with Bath 3, Covered Entry, Great Room, Chef’s Kitchen, Walk-in Pantry, California Room
Optional Gen Suite Features — Private Entry, Bath 3, Refrigerator, Sink, Cooktop, Microwave, Washer/Dryer, Walk-in Shower & More, Approx 2,834 Sq. Ft.
F R O M T H E L O W $ 8 0 0 , 0 0 0 s
Residence 2788
Single-story Home, 2,788 Sq Ft, 4 Bedrooms, 4 Baths, 3-Car Garage | Opt. Bedroom 5 or Den
Covered Entry, Great Room, Formal Dining, Chef’s Kitchen, Walk-in Pantry, California Room
F R O M T H E H I G H $ 8 0 0 , 0 0 0 s
Residence 3125
Single-story Home, 3,125 Sq Ft, 4 Bedrooms, 4 Baths, 3-Car Garage | Opt. Gen Suite, Opt. Den, Covered Entry, Great Room, Chef’s Kitchen, Butler Pantry, California Room
Optional Gen Suite Features: Opt. Private Entry, Refrigerator, Sink, Cooktop, Microwave, Washer/Dryer, Walk-in Shower Walk-in Shower & More
F R O M T H E H I G H $ 9 0 0 , 0 0 0 s
Effortless Luxury. Entirely yours.
From thoughtfully crafted interiors to expansive exteriors, discover an array of exceptional features and stunning upgrade options—all complemented by select pool-ready homesites that redefine what it means to live beautifully.
Front Yard Landscape
11’ Ceilings in Great Room & Primary Bedroom
12’ Ceilings in Certain Plans
Crown Molding
Plank Tile Flooring (In High Traffic Areas)
Chef’s Kitchen – Expansive Kitchen Island, Double Ovens, Stainless Steel Single Bowl Sink, Induction Wolf Range, Full Height Kitchen Backsplash & More
Soft Close Doors & Drawers
Fireplace with Mantel
Window Coverings (2” Faux Blinds)
Wood Shelving Throughout
Ensuites at Two Front Bedrooms in 2,788 & 3,125 Residences
Free-standing Tub in Primary Bathroom
Two Shower Heads In Primary Bathroom in 2,788 & 3,125 Residences
California Room (Covered Patio)
And much more! Download our brochure to learn more.
Where Timeless Design
Makes A Modern Splash
Step into a world of elevated sophistication at Windsor, where bold elegance and meticulous detail shape every facet of luxury living. From thoughtfully crafted interiors to expansive exteriors, discover an array of exceptional features and stunning upgrade options—all complemented by select pool-ready homesites that redefine what it means to live beautifully.
Where Timeless Design
Makes A Modern Splash
Step into a world of elevated sophistication at Windsor, where bold elegance and meticulous detail shape every facet of luxury living. From thoughtfully crafted interiors to expansive exteriors, discover an array of exceptional features and stunning upgrade options—all complemented by select pool-ready homesites that redefine what it means to live beautifully.









“Best Places to Live in the U.S. 2024” — Livability.com
Next Level Living
"Clovis is a warm, welcoming community with highly rated schools and exceptional quality of life," according to Livability.com, which recently named it one of the Best Places to Live in the U.S. in 2024. This rare opportunity places you in the heart of it all—near scenic trails, vibrant meeting spots, and modern amenities. From rodeos and Big Hat Days to eclectic dining, a hopping beer scene, buzzing nightlife, and world-class outdoor adventures, everything you need—and everything you love—is within reach.
“Best Places to Live in the U.S. 2024” — Livability.com
Next Level Living
"Clovis is a warm, welcoming community with highly rated schools and exceptional quality of life," according to Livability.com, which recently named it one of the Best Places to Live in the U.S. in 2024. This rare opportunity places you in the heart of it all—near scenic trails, vibrant meeting spots, and modern amenities.
From rodeos and Big Hat Days to eclectic dining, a hopping beer scene, buzzing nightlife, and world-class outdoor adventures, everything you need—and everything you love—is within reach.


S T E P I N T O L U X U R Y

S T E P
I N T O
L U X U R Y
Models & Sales Center
Hours
Open Daily
11 am – 6 pm
Phone
Denise 559.939.1361
Cheroyal 559.944.9422
Email Us

Get on the list.
Pricing, floor plans & more coming soon. Be the first to know. Register today.




