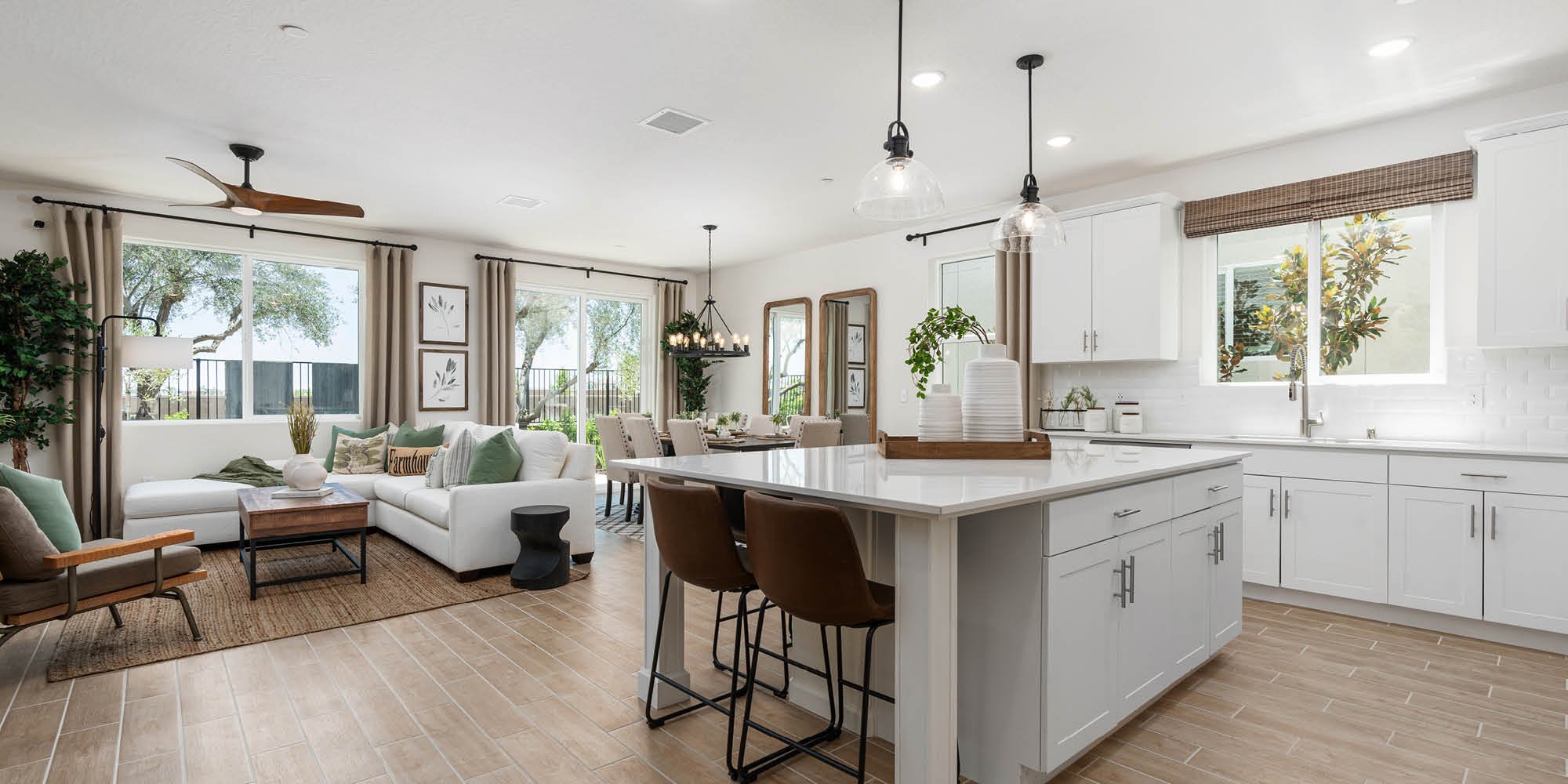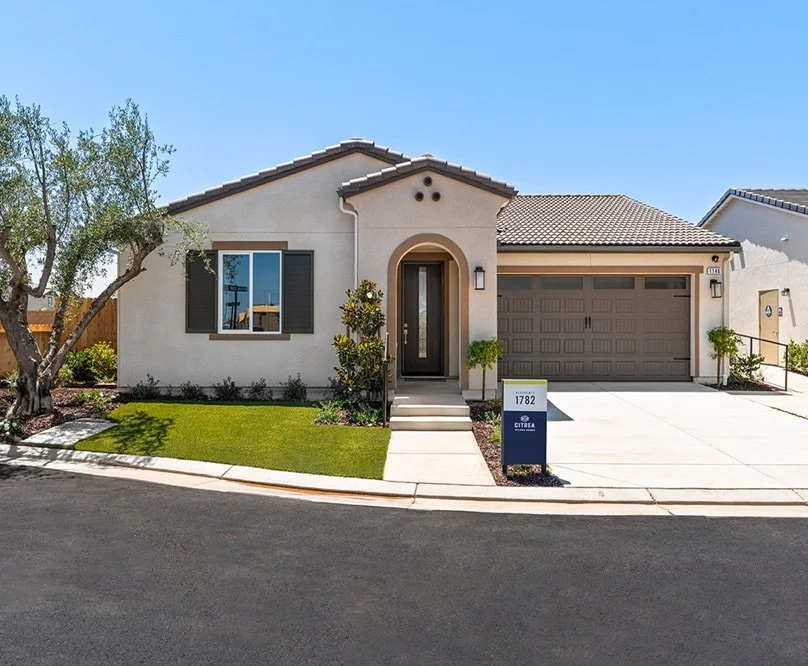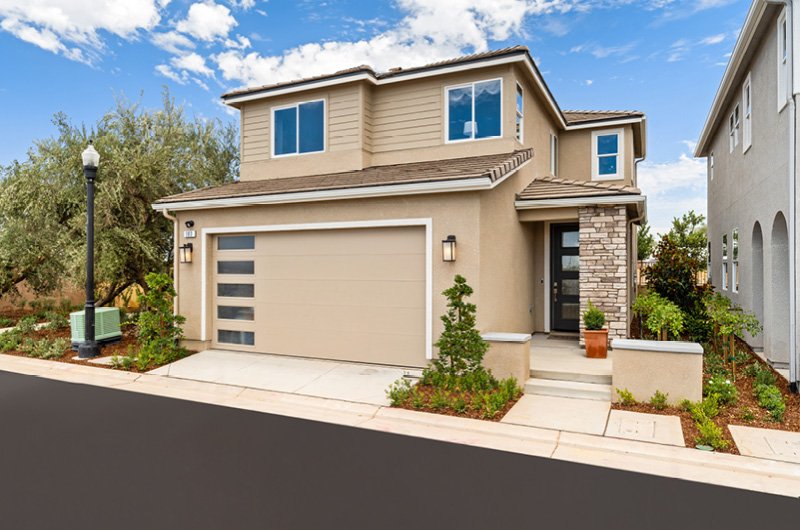
.
FIND YOUR NEW WILSON HOME TODAY
Discover exciting new neighborhoods in premier Central California locations, now selling from the high $300,000s.
Discover Central Valley’s most sought-after communities, locations, and upgraded all-inclusive features. Brought to you by Hall-of-Fame builder Wilson Homes, you’ll find the perfect new home for every family, every stage, and every price point. Each home is built with steadfast dedication to premium homebuilding. Call to learn more about our preferred lender programs and incredible savings.
MADERA, CALIFORNIA
Approx. Sq. Ft.
1,482 — 2,741
CITREA – RIVERSTONE
Bedrooms
3 – 5
From The Mid
$400,000s
Tour our NEW model homes! Register today to learn more.
Citrea is Riverstone’s hottest new neighborhood! Offering single-story and two-story homes with fresh new floor plans, elevation styles, and exciting new all-inclusive features. Stay in the know. Sign up to learn more.
FRESNO, CALIFORNIA
CITREA – FRESNO
Approx. Sq. Ft.
1,612 — 2,741
Bedrooms
3 — 5
From The Mid
$400,000s
Next Sales Release Event on 4/19/25! Register for more info.
Discover an exciting new community offering fresh new floor plans and elevation styles in a new part of town. Citrea is perfectly situated near dining, shopping, entertainment, outdoor adventures, and much more. Register your interest to learn more.
THE AVENUE – FRESNO
Approx. Sq. Ft.
1,227 — 1,651
Bedrooms
3
From The High
$300,000s
Grand Opening May 24! Register to learn more.
Discover open-concept floor plans, low-maintenance yards, beautiful finishes, and more. The Avenue is near shopping, dining, entertainment, outdoor experiences, and more. Don’t miss out, get on the Interest List today.
CLOVIS, CALIFORNIA
CITREA — CLOVIS
Approx. Sq. Ft.
1,612 — 1,782
Bedrooms
3 — 4
From The Low
$500,000s
Now Selling! Register for more info.
Citrea is set to offer single-story homes with fresh new floor plans, elevation styles, and exciting new all-inclusive features. Sign up to learn more.
ELEV8IONS — CLOVIS
Approx. Sq. Ft.
1,227 — 1,651
Bedrooms
3
From The Low
$400,000s
Now Selling! Register for more info.
Discover beautiful new modern homes with low-maintenance yards and a community you’ll love to call home. Elev8ions is the place to be. Register your interest to learn more.
REGENT PARK — CLOVIS
Approx. Sq. Ft.
1,887 - 3,056
Bedrooms
3 — 5
Coming Soon. Register to learn more.
Discover the all-new Regent Park in Clovis, CA. Regent Park will offer a variety of open-concept home designs, all-inclusive designer features, dens, bonus rooms, and much more.
WINDSOR – CLOVIS
Approx. Sq. Ft.
2,369 – 3,125
Bedrooms
3 — 5
From The Low
$700,000s
Now selling! Models coming soon. Register to learn more.
Wilson Homes is thrilled to announce our new collection of single-story luxury residences. These stunning all-electric homes will offer pool-size lots, 3-car garages, and so much more. Don't miss out. Register now to learn more!

PRE-QUALIFY WITH BUILDER INCENTIVES
IT’S YOUR TURN TO LIVE THE DREAM
Pre-qualify with Wilson’s trusted lenders. It’s a cinch.
Our lenders make the process easy and friendly. Plus, take advantage of builder incentives.







