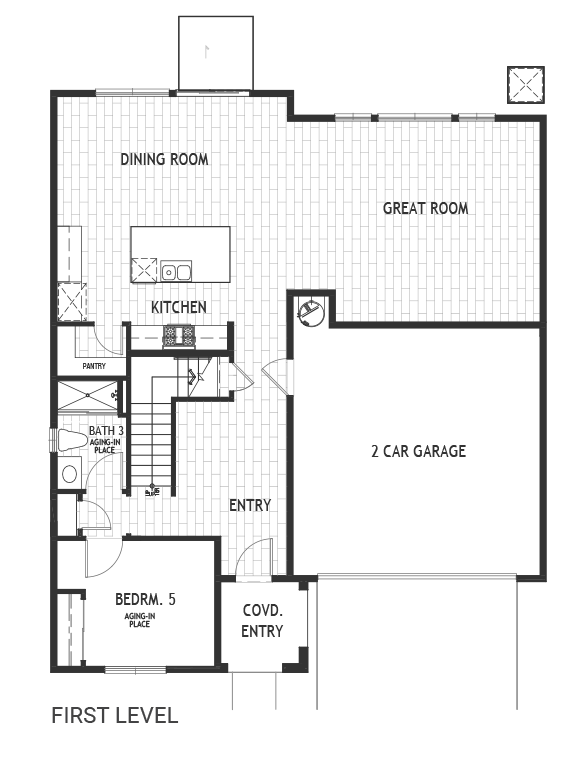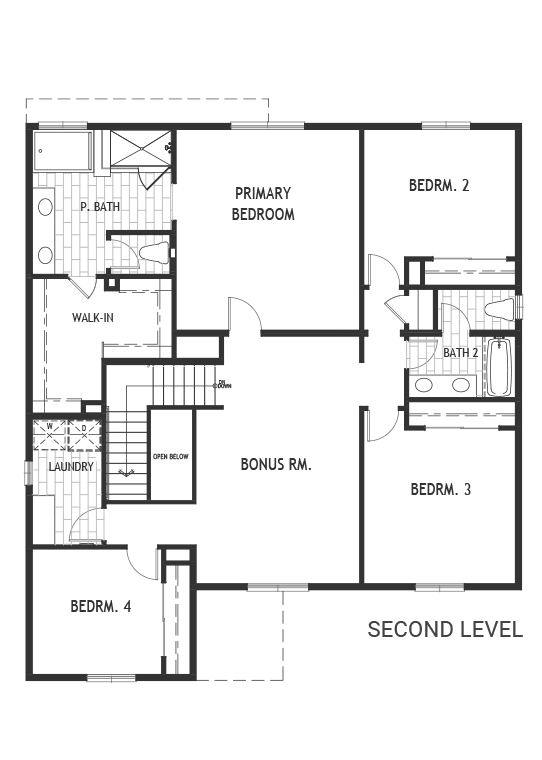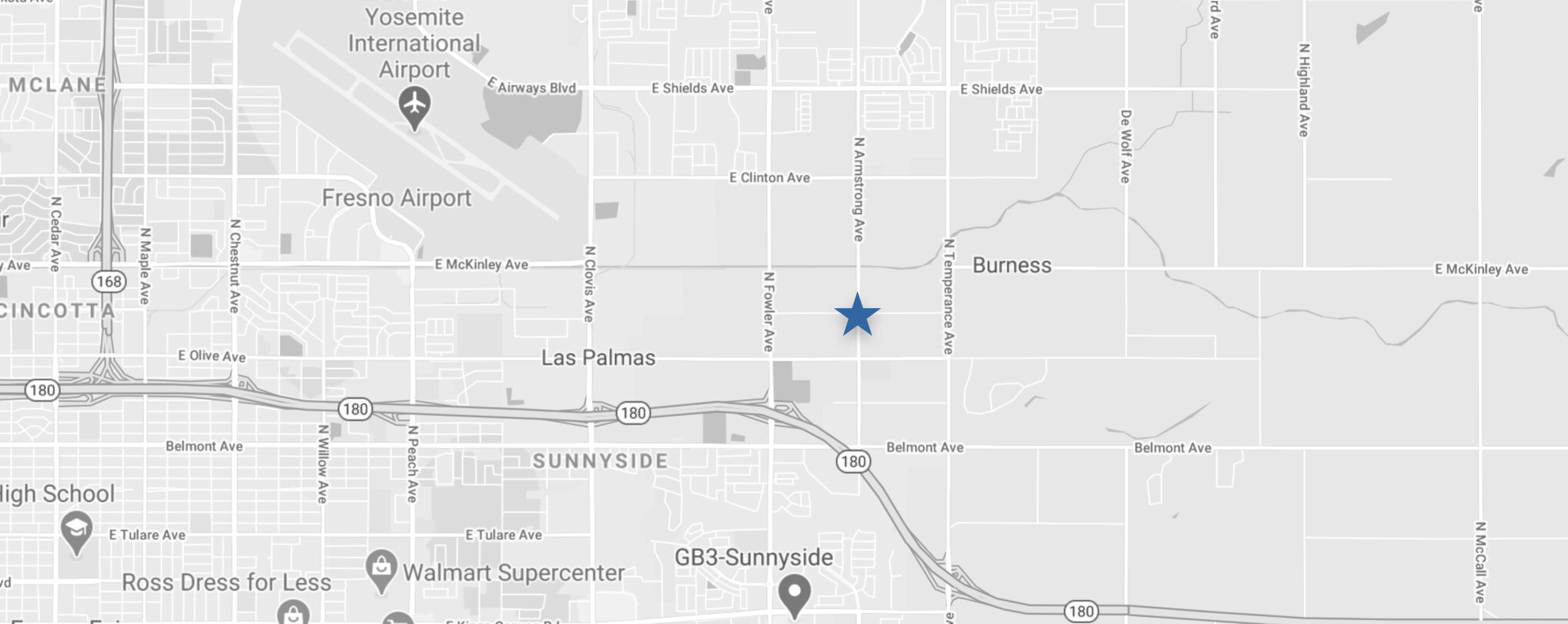
Citrea — Fresno
RESIDENCE 2741
2,741 Square Feet
5 Bedrooms + Bonus Room
3 Baths
2-Car Garage
Dining Room
Great Room
Kitchen Island
Walk-in Pantry
Primary Walk-in Closet
Laundry Room
Covered Entry
VIRTUAL TOUR
Model homes do not reflect what is included and do not reflect the exact floor plans. Features and floor plans can differ. See agent for details.
GALLERY TOUR

START LIVING THE DREAM
CONTACT US
M O D E L S + S A L E S C E N T E R
6538 East Hammond Ave, Fresno, CA 93727
Models at Armstrong & Olive
Open Daily 11 am – 5 pm
C O N T A C T U S
Ryan Pottorff | 559.939.1362
Jeni Marroquin | 559.939.1354































