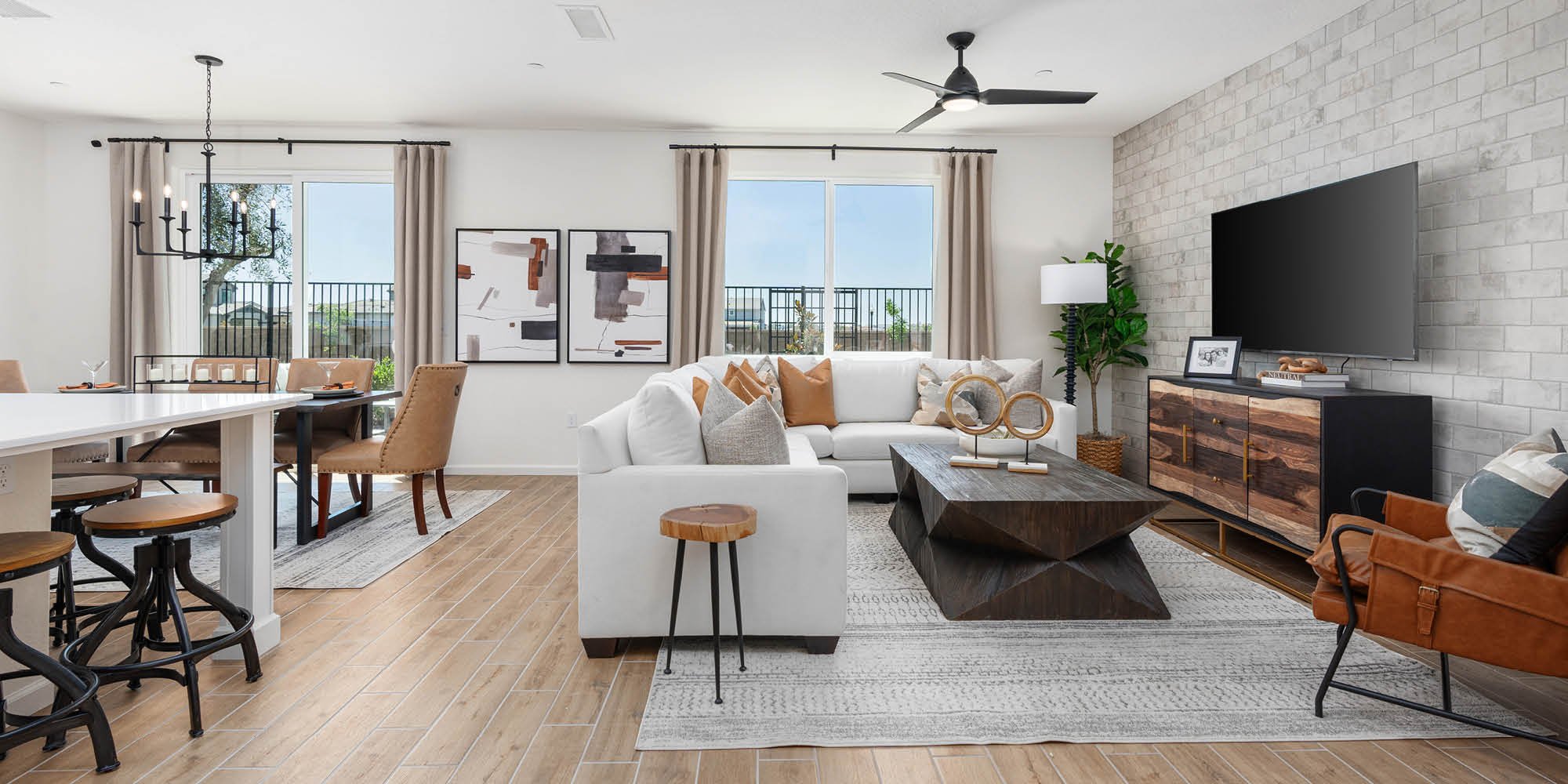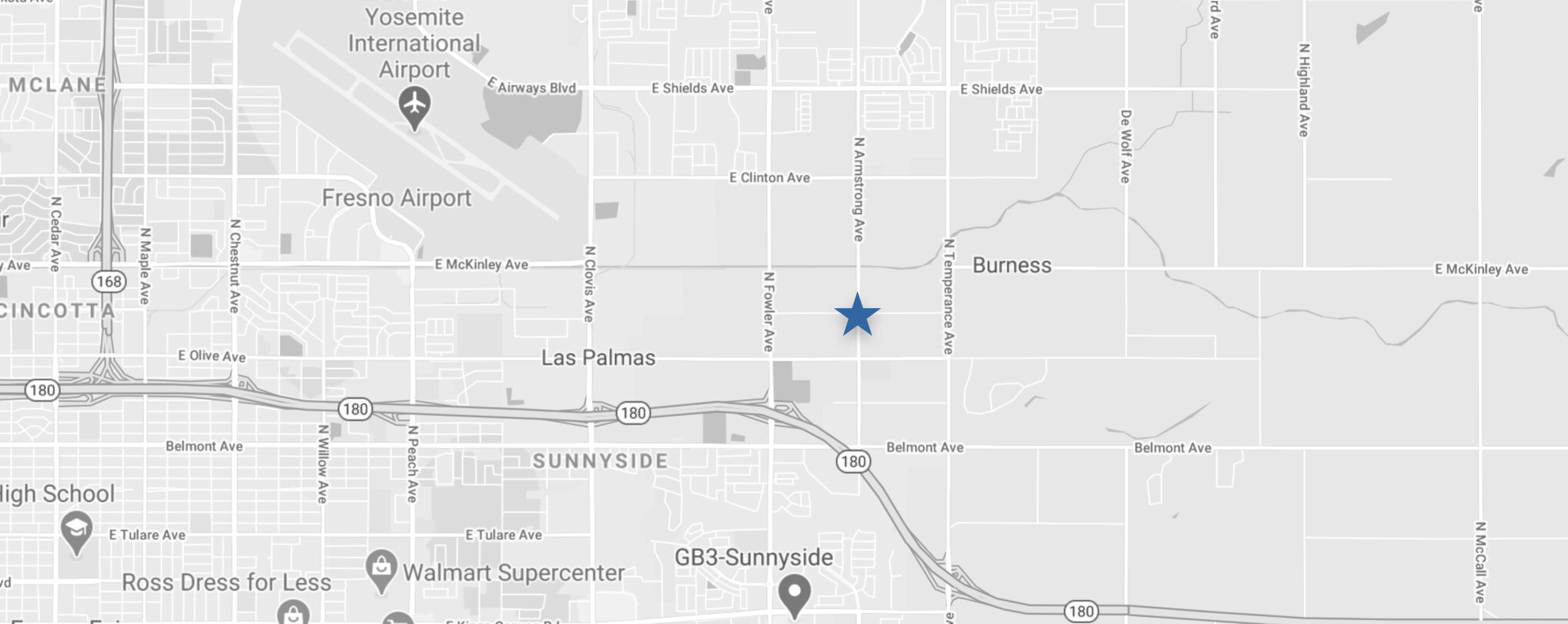
Citrea at Fresno
RESIDENCE 1782
1,782 Square Feet
3 Bedrooms
Den
2 Baths
2-Car Garage
Single-story Home
Welcome space, versatility, and cool vibes. This single-story home features a welcoming entry, versatile den space, kitchen w/island & pantry, great room, dining room, 3 bedrooms, 2 baths, laundry room & 2-car garage.
PHOTO GALLERY
Model homes do not reflect what is included and do not reflect the exact floor plans. Features and floor plans can differ. See agent for details.
VIRTUAL TOUR
RENDERING GALLERY
DISCOVER MODERN, ALL-INCLUSIVE LIVING AT CITREA, WILSON HOMES’ NEWEST COLLECTION OF SINGLE-FAMILY HOMES NESTLED IN FRESNO, CALIFORNIA.

START LIVING THE DREAM
CONTACT US
M O D E L S + S A L E S C E N T E R
6538 East Hammond Ave, Fresno, CA 93727
Models at Armstrong & Olive
Open Daily 11 am – 5 pm
C O N T A C T U S
Ryan Pottorff | 559.939.1362
Jeni Marroquin | 559.939.1354


























